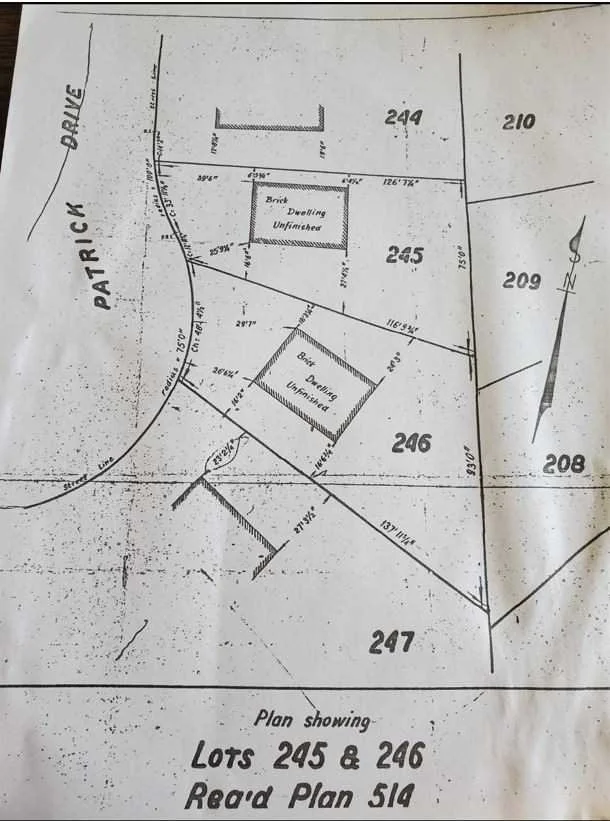ASKING $1,188,000
(Accepting Offers January 23, 2024)
4+1 BEDROOMS
4 BATHROOMS
Masterpiece of Bespoke Craftsmanship
Discover this exquisite custom-built dream house in Aurora Highlands! This captivating sunlight filled 4+1 bedroom home situated on premium pie-shaped lot is crafted with meticulous attention to detail and timeless elegance. A total of 3,492 sq ft of luxury modern living. The gourmet kitchen is a chef's delight, featuring a large island that effortlessly transforms meal preparation into a culinary experience. The layout flows seamlessly, creating an ideal space for entertaining guests. Stunning high-end finishings throughout with life’s little luxuries such as hardwood floors, pot lights, custom kitchen cabinetry, stainless steel appliances with gas stove, backyard gas BBQ line and heated tiles in the master & basement spa-like bathrooms. Lower level has a separate entrance with bright large windows and open-concept design for a multifunctional space or potential basement apartment. Parking is a breeze with a long driveway and a generously sized two-car garage. Spectacular Quiet location while close to Aurora GO Stn, Yonge St restaurant & shops, Metro grocery, Summerhill Market, Farmer’s Market, Aurora Community Centre, and Parks! Live the lifestyle you deserve in this unparalleled bespoke haven.
Things To Love In Our Sellers’ Words
Large Backyard - We love the sun exposure to grow veggies and flowers. It is pretty private in late Spring and Summer with the trees are in full bloom. Great for having BBQs in the summer. Convenient natural gas hookup for the BBQ.
Lots of natural light with the large windows throughout.
Quiet area with Summerhill market just around the corner!
We LOVE the kitchen layout and flow, especially the island is great for preparing food and fabulous for entertaining/gatherings. The kitchen has an amazing pantry and pullout shelves.
Detached garage is massive with lots of space. Plenty of parking spaces in the long driveway.
Excellent storage - All the closets have built-in organizers with drawers in each bedroom.
The house is very spacious!
Upgrades & Improvements
Gutter guards – 2020
Shutters/window coverings – 2020
Closet Organizers – 2021
Exterior caulking - 2020
Basement flooring (vinyl) - 2021
Exterior waterproofing & sump pump installed
Heated Bathroom Floors In Master and Basement Bathrooms
200 AMPs Electrical Panel
Additional information
Possession | Flexible
Property Taxes | $7,502.86 / 2023
Size | 2465 Sq Ft Above Grade + 1028 Sq Ft Basement
Parking | 2 Car Garage and 8 Car Driveway
Mechanics | Gas & AC Central Air, Hot Water Tank Rental $36.20/month (Enercare)
Inclusions | Fridge, Gas Stove, Hood Range (As Is), Dishwasher, Washer, Dryer, All Window Coverings, All Light Fixtures, California Shutters, Furnace, Ac Unit. Tire Rack In The Garage. Security System (As Is). Exclusions | Freezer In Basement
LOT SURVEY 246
About the Neighbourhood | Aurora Highlands
Aurora Highlands has a consistent population, and is popular with families with teens, people in their 20s, people in their 40s, and people in their 50s. Aurora Highlands is in the west part of Aurora, with Bathurst St. as its western border, Wellington St. as far as Murray Drive as the northern border, and Yonge St. as the furthest eastern border. The southern border is formed by the GO rail line. As with most of Aurora's neighbourhoods, this area features woodlots, green spaces, and park lands amid residential neighbourhoods that comprise mainly detached homes, and some semi-detached and townhomes.













































































