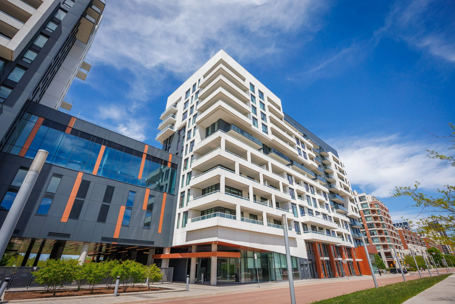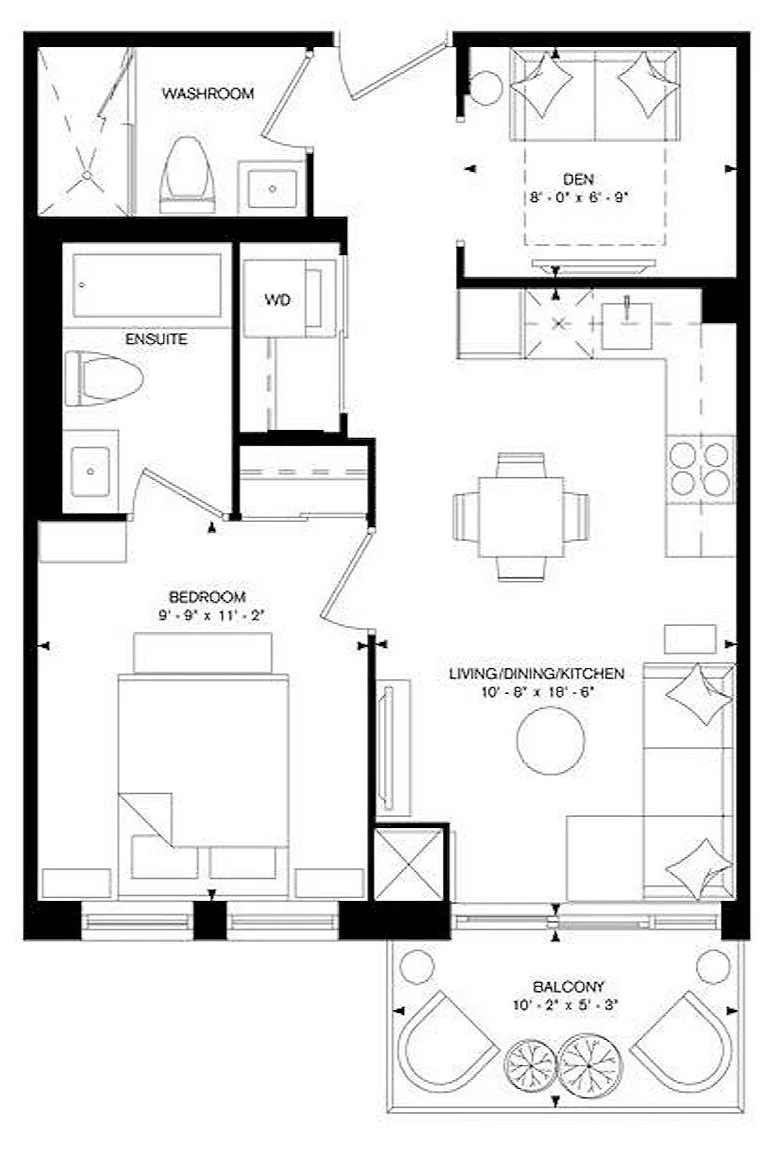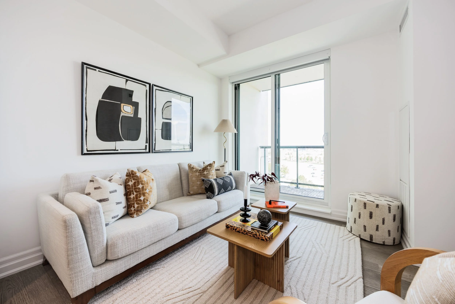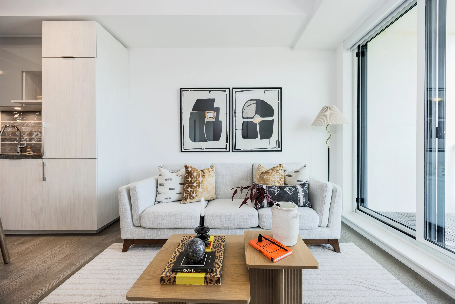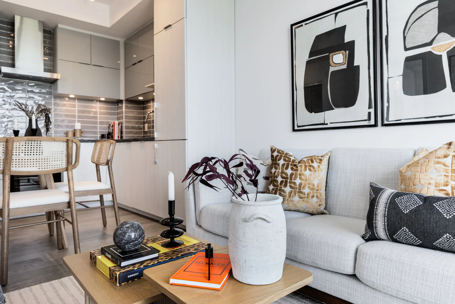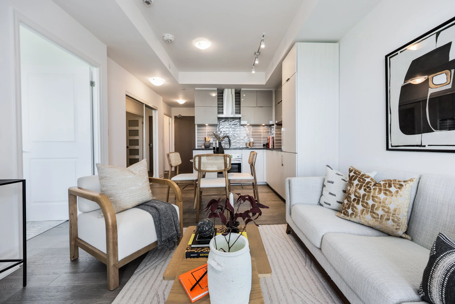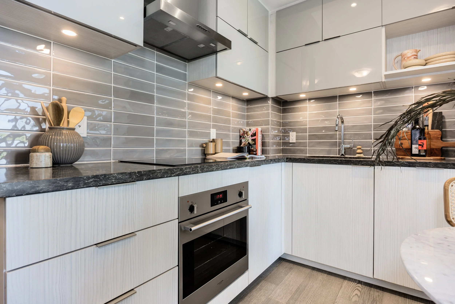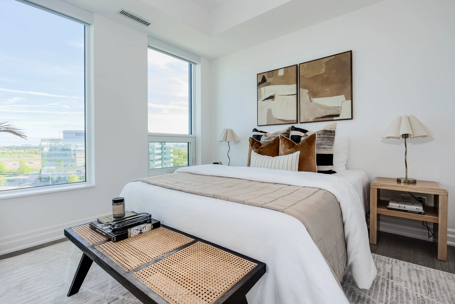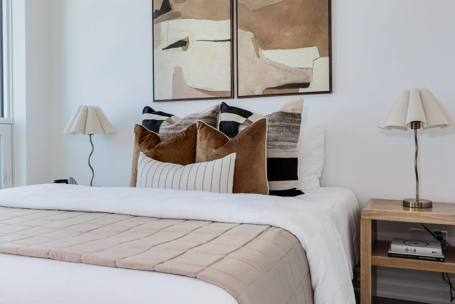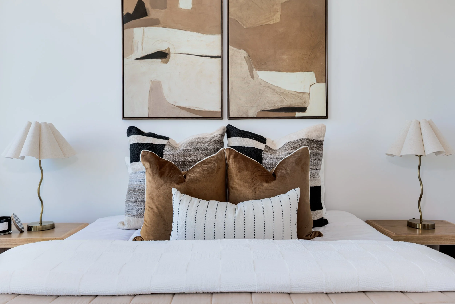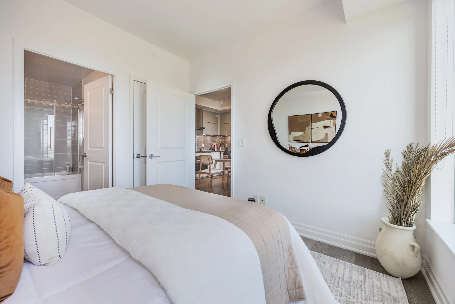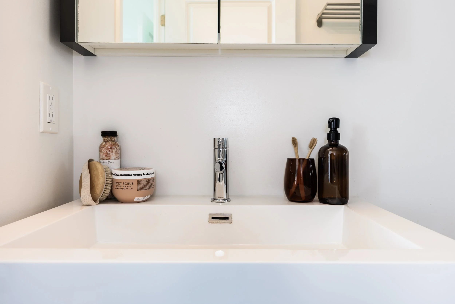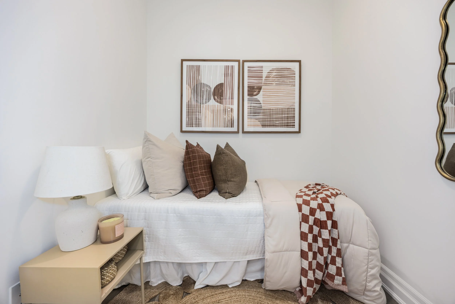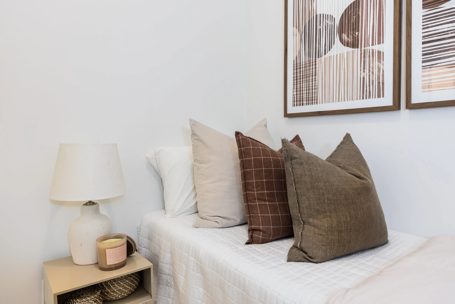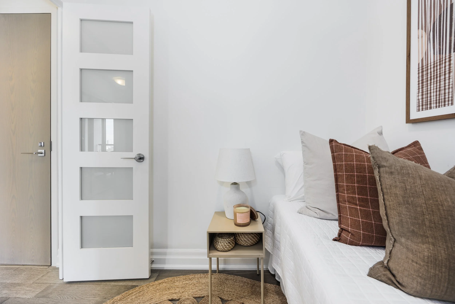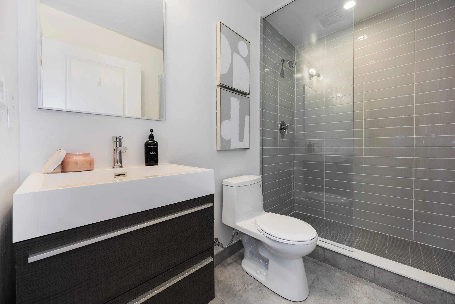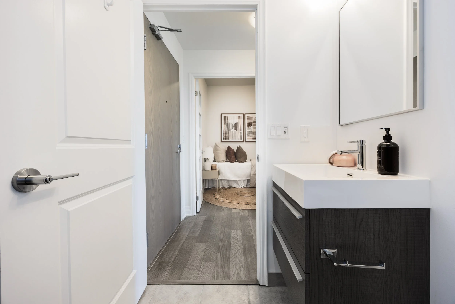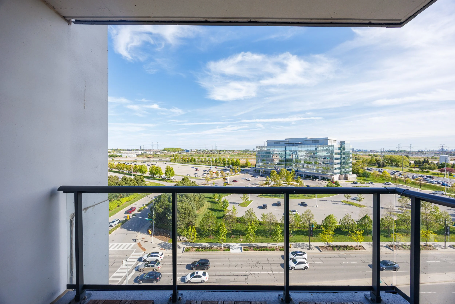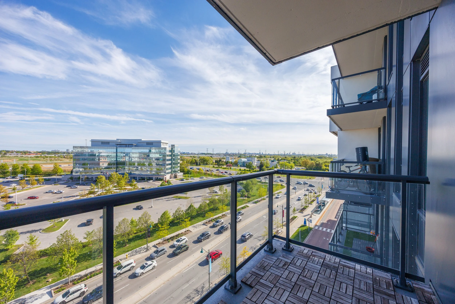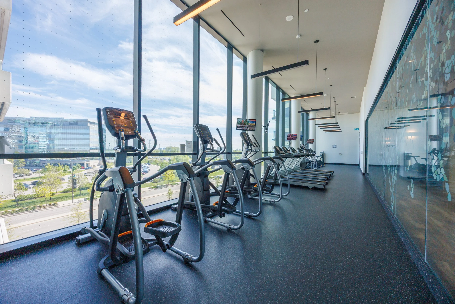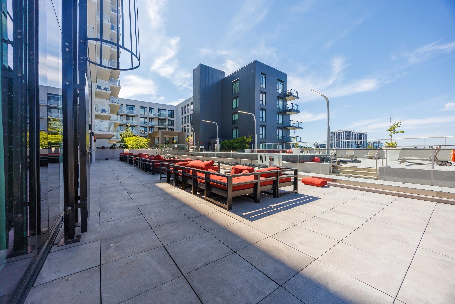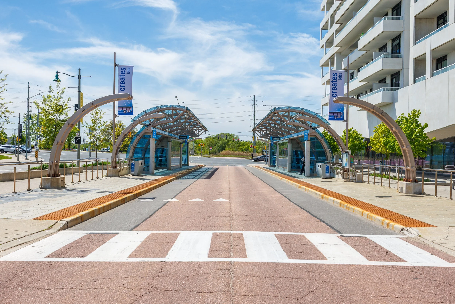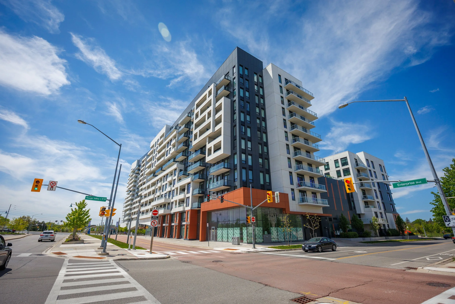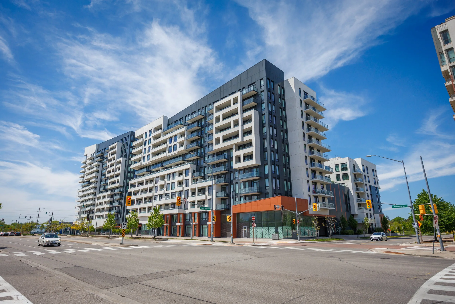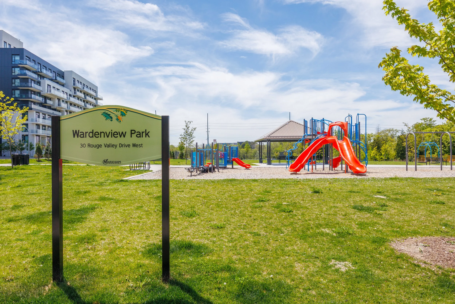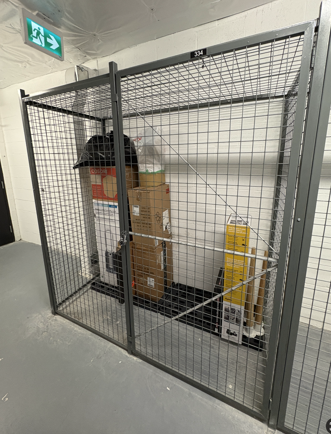ASKING $649,900
1+DEN BEDROOM 2 FULL BATHROOMS
1 PREMIUM EV PARKING SPOT
1 LOCKER
Living the York Dream!
Welcome to LEED certified York Condos! Step into this bright and beautifully upgraded unit, where modern elegance is paired with smart design. Enjoy 9 ft smooth ceilings, rich engineered hardwood floors, and stunning floor-to-ceiling windows that fill the space with natural light thanks to its sought-after south-facing exposure. The open-concept kitchen features quartz countertop, upgraded hood range, sleek cooktop, and built-in appliances. The den is ideal as a home office or a flexible second bedroom. Retreat to the spacious primary and a private ensuite. A second full bathroom ensures added comfort for guests. Enjoy access to premium amenities, including a Rooftop Deck, Badminton Court, Outdoor Pool, Guest Suites, Gym, York Cafe w/wifi, 24-h Security and more. Exit the building entrance into Downtown Markham. From groceries, cinemas, local restaurants, shopping, easy access to transit, and much more! It's yours to discover! Walk To GO Train, Viva, YRT, Whole Foods, Main St Unionville, All The Shops & Restaurants At Markham Town Square Or In Downtown Markham, Schools, Parks, Ravine Trails, Future York University. Close To 407/404! This is a modern condo living at its finest don't miss your chance to call it home! One Premium Extra Long Parking Spot with EV Charger and One Locker Included!
Things To Love In Our Sellers’ Words
Love that the building is close to everything we need and has easy access to the Highway.
Love that the area is very walkable and we can access downtown Markham, cineplex, groceries, parks, trails just by walking.
Love that we don't directly face other residential units for privacy.
Love that it is south facing and gets lots of natural light.
Love the layout of our unit and the great amenities in the building.
Love that we have a park right outside the building with tennis courts, playground, and open space.
Love the access to transit, we have the Viva Rapidway Station right outside the building that takes you across Highway 7 both ways, and directly to Markham Stouffville Hospital. Unionville GO Station is also 2 min away.
Upgrades & Improvements
Kitchen Quartz Countertop
Range hood upgrade
Frameless Shower Doors
Upgraded Plumbing Fixtures in bathrooms and kitchen
Double Doors for the Den
Blinds
Engineered Hardwood Floors
Additional information
Possession | Flexible
Property Taxes | $2217.87 / 2024
Size | 572 sq ft + 54 sq ft balcony
Maintenance Fees | $462.14 per month (Includes heat and water)
Parking | One (1) Premium EV Parking Spot (Extra Depth)
Mechanics | Central AC and Gas Heating
Inclusions | Includes s/s fridge, dishwasher, stove, washer, & dryer. All Light Fixtures.
Exclusions | None.
Functional Floor plan
572 Square Feet Interior
54 Square Feet Balcony
Premium
EV Parking
Level 4, Spot #260
Locker
About the Neighbourhood | Unionville
Unionville has a consistent population, and is popular with families with teens, people in their 40s, people in their 50s, and people in their 60s. Unionville is a village and surrounding large area in west central Markham. The historic village or downtown section is typical of a small town that developed over a century or so starting in the early 1840s (when Ira White erected his Union Mills) through the middle to late 20th century. Tourism is a major part of Unionville's economy. Main Street Unionville attracts thousands of visitors each year with its old-time atmosphere, and its many restaurants, pubs, and shops, as well as an art gallery and a unique library. Main Street also has a number of "century homes" dating back to the 19th century. Once surrounded by farmlands, the village is now surrounded by upscale suburban housing tracts as well as commercial areas.

