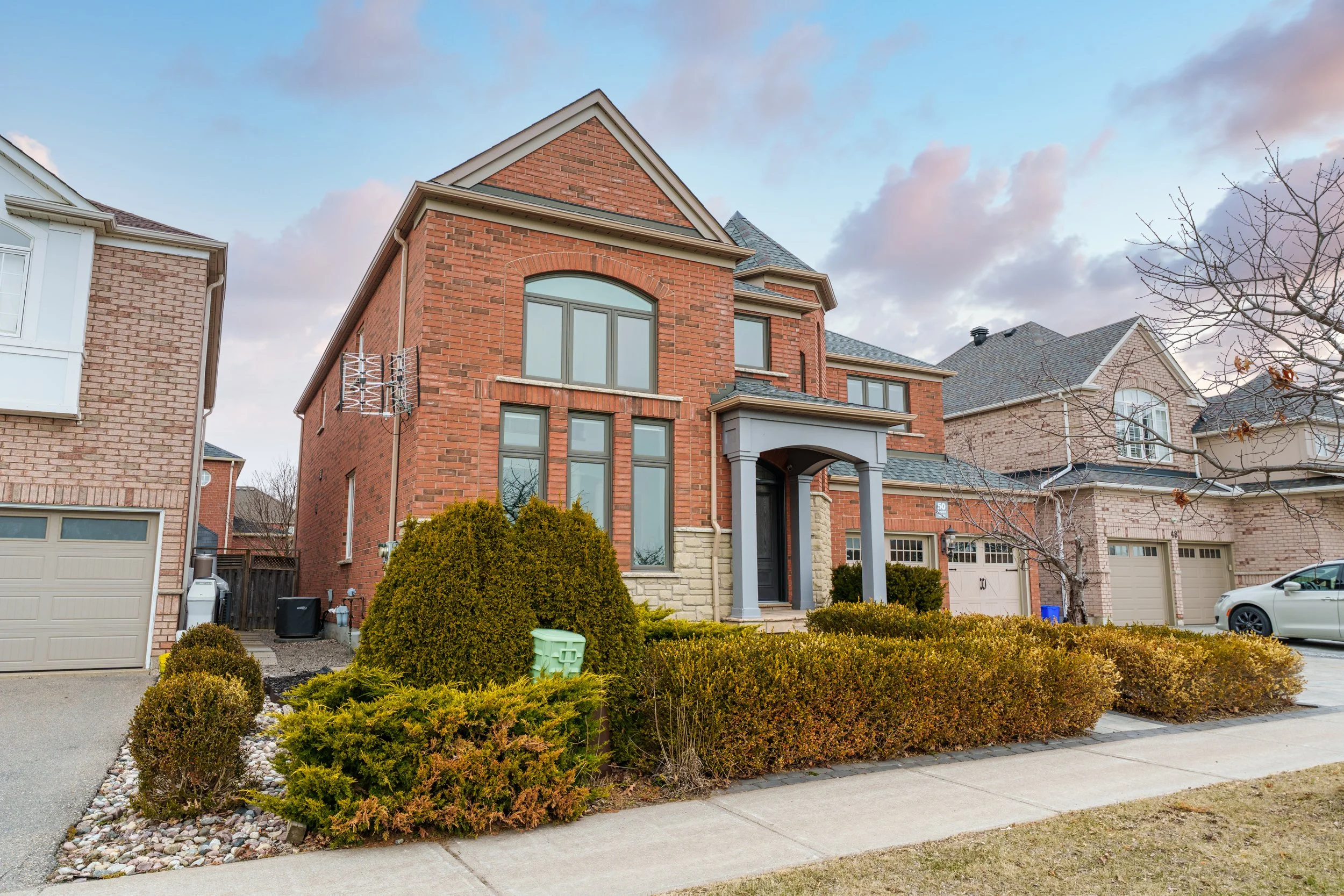✨ First Time On The Market✨
Rare south facing premium lot across from quiet Clarence chant park. Combined over 5000 sq ft of living space, come explore this stunning 4+1 bedrooms, 5 bathrooms home nestled in the heart of Berczy Village. You will be wowed by the spacious living areas, separate family room with cozy fireplace, fantastic floor plan with big windows and lots of natural light, all good-sized bedrooms, primary bedroom with luxury 5 piece ensuite bath, and a huge basement over 1600 sq ft for additional living or entertaining. The house is situated a beautifully well-maintained low maintenance yard. Plenty of upgrades - newer kitchen, windows, composite deck, interlock driveway, 200 amps panel, and many more! Perfect for growing families and those seeking for a multigenerational home potential. Located in top school catchments (Stonebridge Elementary and Pierre Elliot Trudeau HS), close to Shopping, Restaurants, Go Transit, Markville Mall and Hwy 407. Move in ready! Pride of ownership, same family for 20 years! Ready for a family to create new memories and call it your home!
Things To Love In Our Sellers’ Words
Property is south facing providing lots of sunshine through the large windows in the front.
Neighbourhood is close to top schools including Stonebridge Elementary and Pierre Elliot Trudeau High School.
Lots of walking trails throughout the neighbourhood
Close proximity to grocery shopping
Go Transit, Markville Mall and Highway 407 very close by
Upgrades & Improvements
New Roof (2018)
Air Conditioner (2018)
Furnace (2016) - owned
Water heater (2021) - owned
Water Softener - owned
Composite Deck
Windows front, front door and patio door (2017)
Professionally finished basement
kitchen (2022)
Garage Doors (2012)
Interlock Driveway (2016)
Electrical Panel 200 Amp Service
Additional information
Possession | July/August
Property Taxes | $8260.82/ 2024
Size | 3472 sq ft (above grade), approx 1615 sq ft (below grade) as per MPAC
Built | 2003
Parking | 2 garage and 2 driveway parking
Mechanics | Central AC & Furnace
Inclusions | Includes All Appliances, washer/dryer, and shed in the backyard.
Exclusions | Window Coverings and All Staging Items


About the Neighbourhood | Agincourt South-Malvern West
Agincourt South-Malvern West has a consistent population, and is popular with people in their 20s, people in their 30s, people in their 40s, and people in their 50s. Agincourt South-Malvern West is located in Agincourt which is a neighbourhood and former village, once referred to as "hero town" by the citizens that lived there. The village of Agincourt was officially founded with the establishment of the Agincourt post office, opened in June 1858 by John Hill. The settlement was named after the site of Henry V's decisive English victory over French forces in 1415. Agincourt has one of the largest Asian communities in Toronto, visible in the signage of the many shopping malls that proliferate in the neighbourhood. The East Indian and Indo Pakistani community are also well established in Agincourt.


































































































